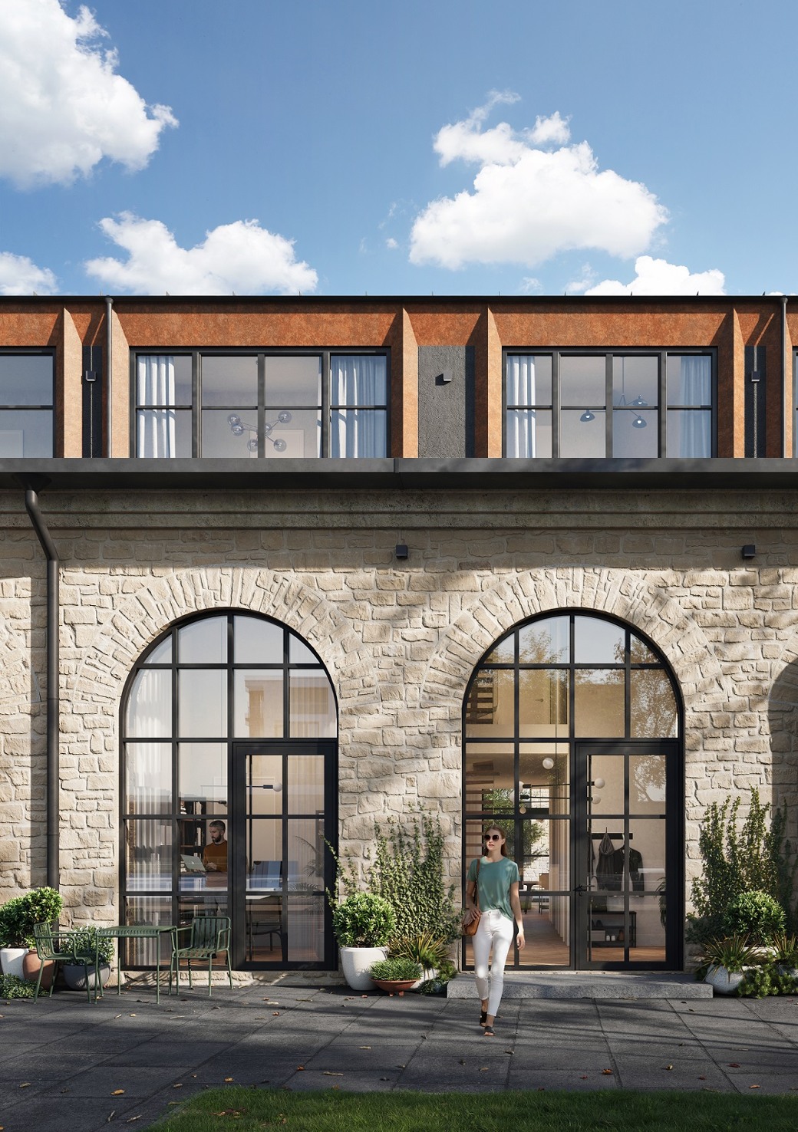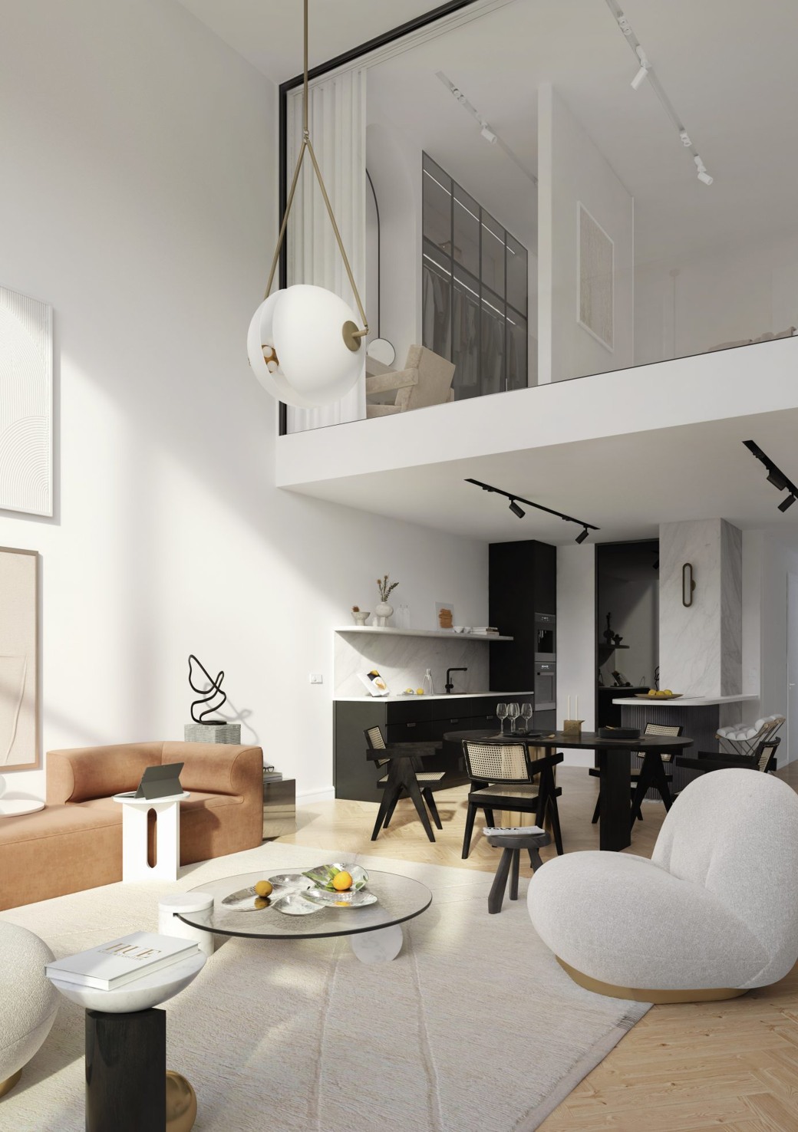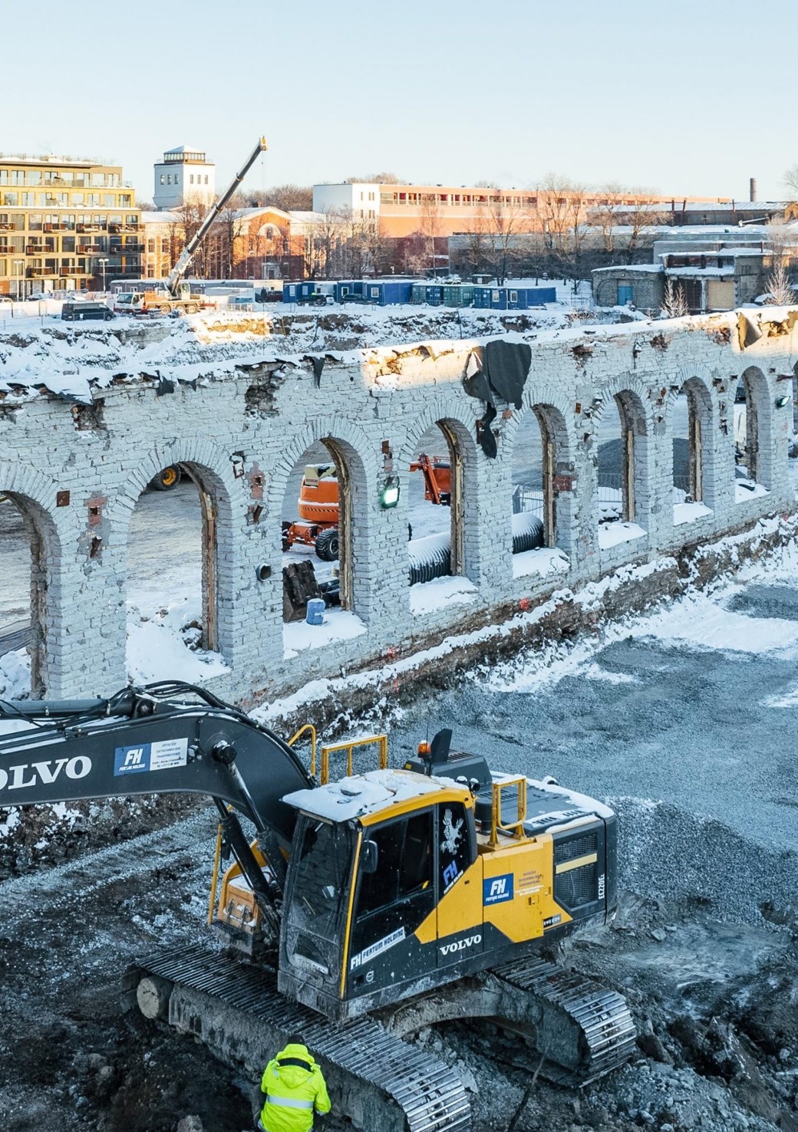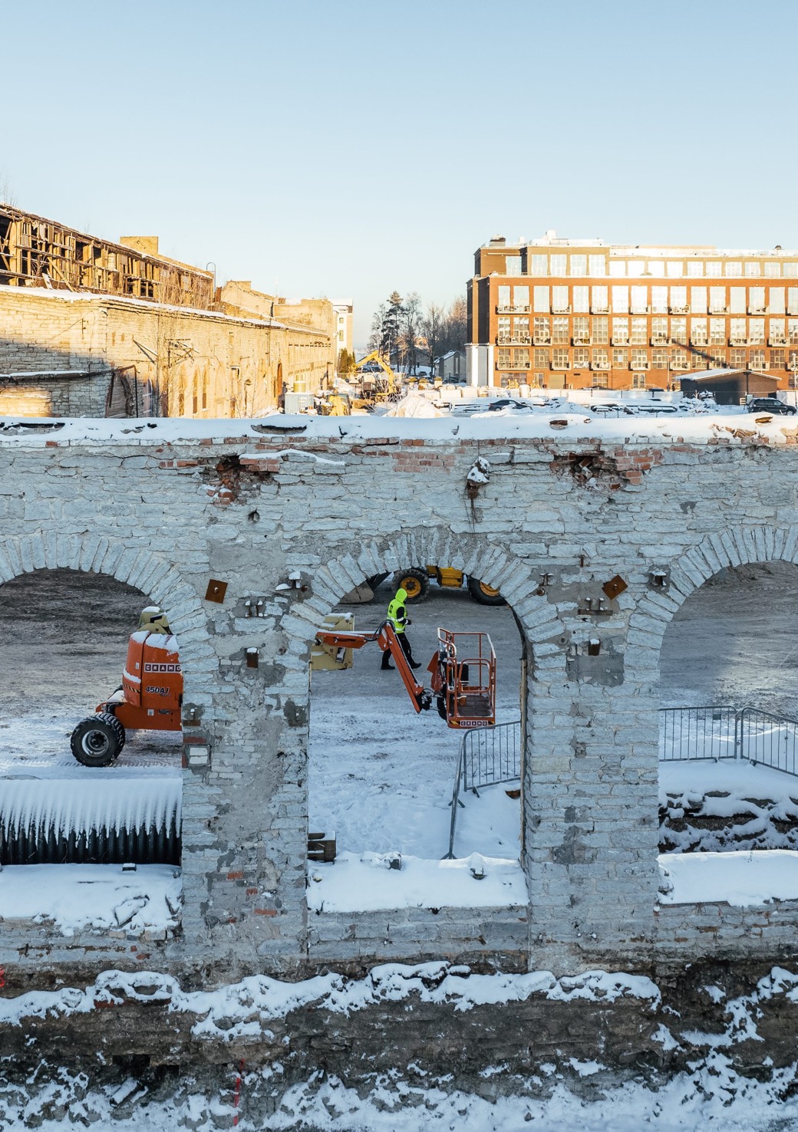“Work on the building, which will go by the name Volta Gallery Lofts, marks the start of the latest stage of development in the Volta Quarter,” said Robert Laud, a CEO of Endover. “It will feature 25 apartments and 30 commercial premises – a third of which have already been sold.”
Laud says the project is marked out by some unique features. “The loft-style townhouses we’re developing here boast 6.4-metre ceilings, chequered arched windows and multi-level layouts,” he explained. “They also come with their own terraces and yards – measuring up to 100 m² – which form part of a fully enclosed and therefore entirely private courtyard. Residential spaces like this are few and far between in Tallinn. The homes themselves are up to 157 m², while the commercial premises range in size from just 13 m² to as much as 393 m².”
Chief architect Janar Blehner from Apex Arhitektuuribüroo says the building’s conversion emphasises its striking original shape and use of limestone. “What we’ve done is frame and highlight those features with light, airy additions,” he explained. “The most eye-catching aspect of the building is its vast expanses of glass. The factory had two galleries, one of which is being kept completely open in the redevelopment, and a landscaped courtyard will be constructed within the building itself. At the rear of the building we’re preserving the original limestone wall with its arched openings, which will add a further touch of character to the building and ensure even more privacy for its residents.”
The land belonging to the former Volta Factory, which covers 11 hectares, will eventually be home to a complex of 29 buildings with fully integrated micro-infrastructure, the first two of which have already been completed. The quarter is being developed according to the ‘15-minute city’ concept, whereby residents have everything they need in life at their disposal within a quarter of an hour’s walk or bike ride. North Tallinn largely evolved due to industry and innovative technology, and the popular district now has the opportunity to repeat that historical success story.
The development of the Volta Quarter is based on the WoHo (‘work and home’) idea of bringing workplaces, people’s homes and social infrastructure together. In just a few years’ time the quarter will be offering signature commercial spaces for use as offices, catering establishments and service points. It is also planned to feature an ‘eat street’, recreational facilities and a kindergarten. In the future, all parking in the quarter will be in a central underground car park.
The interiors of the Volta Gallery Lofts have been designed by Aet Piel and Maarja-Linda Taur, while construction work is being carried out by Metropoli Ehitus. The restoration project is being financed by Bigbank.
Construction of the Volta Residences – new energy class A apartment buildings – has commenced in parallel with the restoration work. The first stage will see the completion of six apartment blocks with 148 new homes by the end of this year.
The Volta Quarter in facts and figures:
- detailed plans covering 25 ha
- total development encompassing 142,000 m²
- 90,000 m² of residential premises and 52,000 m² of commercial premises
- The quarter is due for completion in 2025.
Endover is developing:
- a total of 29 buildings (two of which have already been completed);
- 755 apartments;
- more than 1360 parking spaces (plus a parking area for bicycles); and
- a kindergarten and a 15,000 m² park.
- Almost 3000 people will be living and working in the quarter by 2025.
For more details see https://endover.ee/volta/galerii-loftid/.












